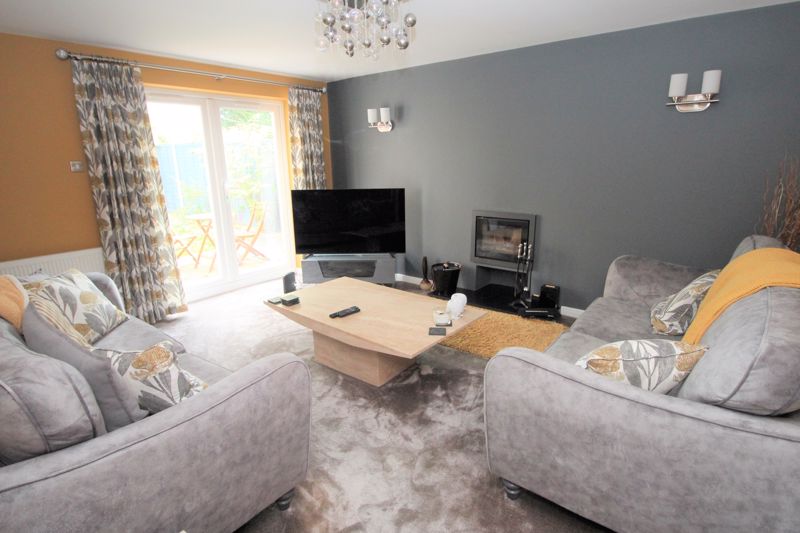Dene Close, Sarisbury Green, Southampton
Offers Over £500,000
A fantastic 4 bedroom family home with spacious accommodation. 1323 square feet. The ground floor has been extended to create a modern kitchen/breakfast room which leads onto the rear garden and is open to the dining room which measures over 21ft in length. There is a good sized lounge, entrance hallway and a useful utility room/cloakroom. On the first floor there are four bedrooms with the master benefiting from an ensuite shower room and walk in wardrobe and there is a modern family bathroom. Outside there is off road parking and access to the garage and an enclosed rear garden. An internal viewing is highly recommended to fully appreciate the size of accommodation on offer.
Popular location situated close to good local schools, holly Hill Woodland Park and Swanwick Marina.
nbsp;
Accommodation
Entrance hallway: Stairs to the first floor, storage cupboard, wooden flooring
Lounge: 15' 0" x 12' 5" (4.57m x 3.78m) French doors to the rear, wood burner, radiator
Dining room: 21' 11" x 8' 7" (6.68m x 2.62m) Full length window to the front, radiator, wooden flooring, open to:
Kitchen/breakfast room: 17' 7" x 11' 8" (5.36m x 3.56m) A vast array of wall & base level units with stainless steel sink & drainer, double oven, induction hob with extractor over, space for American style fridge freezer, integrated dishwasher, breakfast bar unit, French doors to the rear garden, access to utility/cloakroom, wooden flooring
Utility room/cloakroom: 6' 9" x 6' 6" (2.06m x 1.98m) Window, plumbing for washing machine, space for tumble dryer, Wc, wash hand basin
First Floor Landing Airing cupboard, loft access
Bedroom 1: 16' 6" x 11' 10" (5.03m x 3.61m) Walk in wardrobe and access to ensuite, window, radiator
Ensuite: Window to the side, double shower cubicle, wash hand basin, low level Wc, heated towel rail, tiling
Bedroom 2: 12' 9" x 9' 5" (3.89m x 2.87m) Window, radiator, overstair cupboard
Bedroom 3: 10' 11" x 8' 0" (3.33m x 2.44m) Window, radiator
Bedroom 4: 9' 0" x 8' 8" (2.74m x 2.64m) Window, radiator
Bathroom: Modern suite comprising: Bath with shower & screen over, Wc with hidden cistern, wash hand basin, fully tiled, heated towel rail
Outside
Front: Off road parking for several vehicles, access to the garage and side pedestrian access to the rear garden.
Rear: Mainly laid to lawn with decking areas and a patio area at the rear
Garage: Up & over style door
Other Information
Tenure: Freehold
Approximate age: To be advised
Heating: Gas central heating
Windows: UPVC double glazing
Loft: Insulated
Sellers position: Searching for a property
Local Information
Council tax: Band E
Local Authority: Fareham Borough Council
Agents Note: The sellers of the property have provided the above information to us and we are therefore reliant on them providing the correct information. The floor plan and sizes are to be used as a guide only. Please check room sizes prior to ordering carpets or furniture. If you require confirmation on any particular point for specific purposes please contact our office for further information. If you have other questions about this property, please telephone 01489 789933, email This email address is being protected from spambots. You need JavaScript enabled to view it. or go to www.richmondsproperty.co.uk
Click to enlarge
Southampton SO31 7TT















































