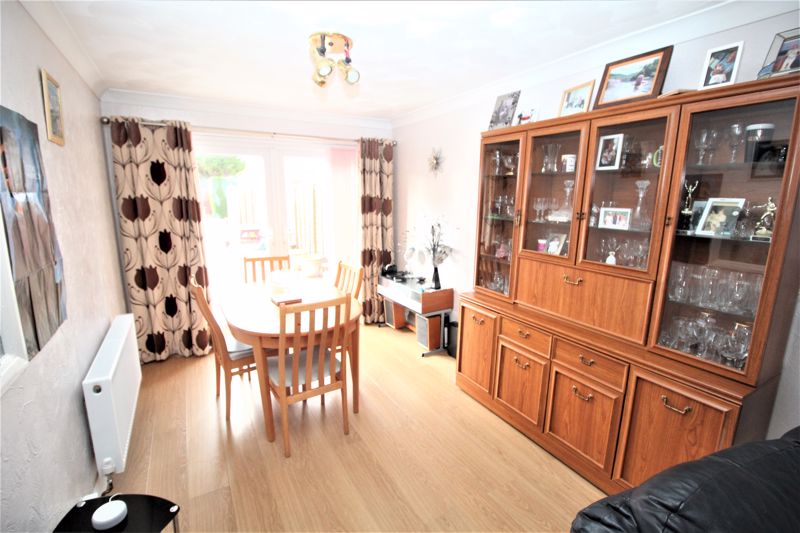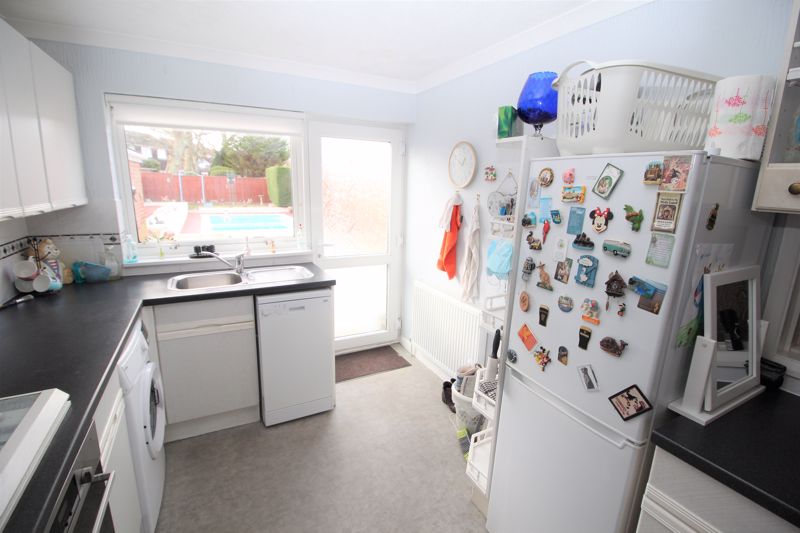Sovereign Drive, Botley, Southampton
£385,000
A three bedroom detached family home with a spacious living/dining room, kitchen, cloakroom, first floor shower room and benefits from gas central heating and double glazing. Outside there is a good sized rear garden which has a large patio and a swimming pool. There is a garage and off road parking for numerous vehicles.
Accommodation
Entrance porch: Access to
Cloakroom: Wc, wash hand basin with cupboard under, window, radiator
Living area: 17’4” x 13’8” (5.29m x 4.17m) Window, radiator, feature fireplace, stairs to the first floor, open to dining area
Dining area: 11’6” x 8’7” (3.51m x 2.62m) Patio doors to the garden, radiator
Kitchen: 11’6” x 8’3” (3.51m x 2.52m) Window & door to the garden, radiator. A range of wall & base level units, plumbing for washing machine, space for fridge freezer, fitted oven & hob, plumbing for dishwasher
First Floor Landing Window to the side, airing cupboard, loft access
Bedroom 1: 10’8” x 10’6” (3.25m x 3.20m) Window, radiator, built in wardrobe
Bedroom 2: 12’3” x 8’8” (3.74m x 2.64m) Window, radiator, built in wardrobe
Bedroom 3: 8’6” x 8’3” (2.59m x 2.52m) Window, radiator
Shower room: 9’6” x 6’3” (2.90m x 1.90m) Window, radiator, corner shower cubicle, Wc, wash hand basin
Outside
Front: Lawned area and ample off road parking
Rear: Large patio area. Swimming pool (not heated) pergola and small lawned area. Mainly enclosed by panel fencing
Garage: Up & over style door. Side door to the garden
Other Information
Tenure: Freehold
Approximate age: 1977
Heating: Gas central heating
Windows: Double glazing
Loft: Insulated
Energy Rating: To be advised
Sellers position: Found a property they would like to purchase
Local Information
Council tax: Band D
Local Authority: Eastleigh Borough Council
Agents Note: The sellers of the property have provided the above information to us and we are therefore reliant on them providing the correct information. The floor plan and sizes are to be used as a guide only. Please check room sizes prior to ordering carpets or furniture. If you require confirmation on any particular point for specific purposes please contact our office for further information. If you have other questions about this property, please telephone 01489 789933, email This email address is being protected from spambots. You need JavaScript enabled to view it. or go to www.richmondsproperty.co.uk
Click to enlarge
Southampton SO30 2SS










































