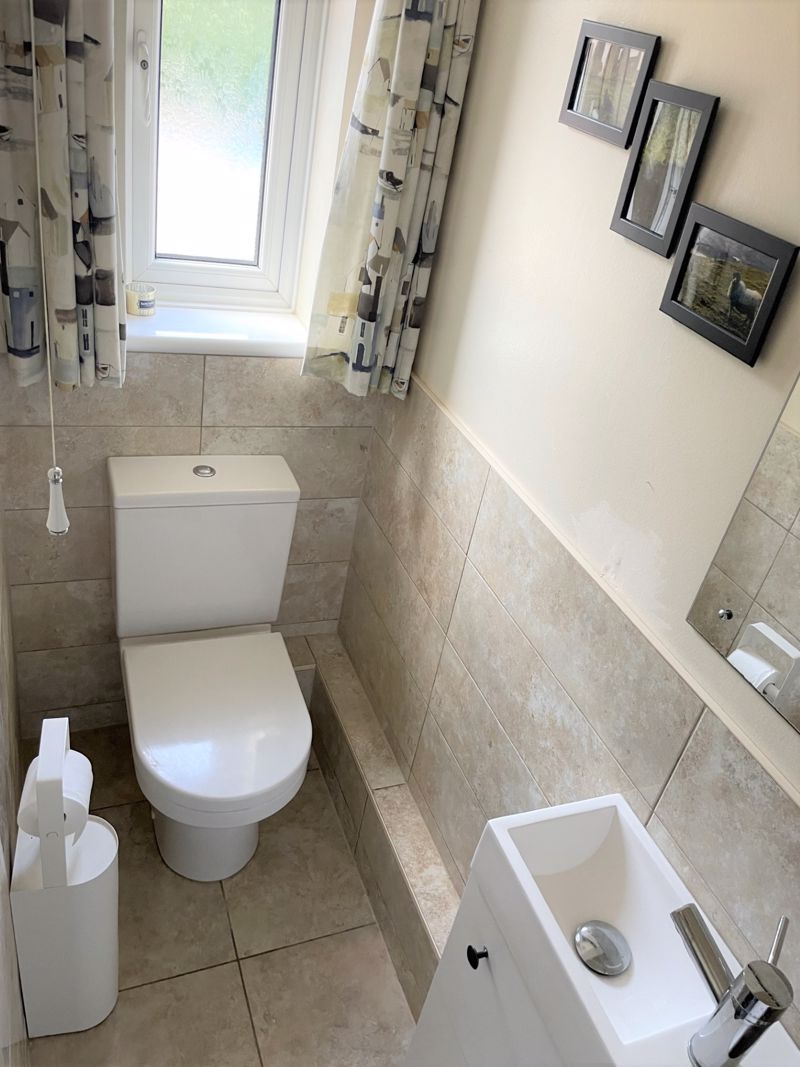Clover Way, Hedge End, Southampton
Offers Over £450,000
An extended four-bedroom detached family home which is superbly presented and has a secluded, landscaped rear garden. There is ample off-road parking and internally the property benefits from a spacious kitchen/dining room, lounge, Wc, study, utility room, ground floor shower room plus further family bathroom and ensuite on the first floor. There is a loft room which can be accessed from Bedroom 2. The property is fortunate enough to be situated in a private driveway of just four properties and is close to the local superstores and transport links.
Accommodation
Entrance hallway: Stairs to first floor
Cloakroom: Wc, wash hand basin with cupboard under, heated towel rail
Lounge: 13’4” x 10’8” (4.1m x 3.2m) Window, radiator, feature fireplace
Kitchen/Dining room: 19’6” x 18’4” (6.0m x 5.6m) Storage cupboard, door to inner hall, window to rear, patio doors & single door to garden, radiators. A range of wall & base level units with space for fridge freezer, integrated dishwasher, stainless steel sink with drainer, oven with hob & extractor over.
Inner hall: Access to:
Study: 12’0”x 6’8” (3.7m x 2.0m) Patio doors, radiator
Shower room: Shower cubicle, Wc, wash hand basin with cupboards under, heated towel rail
Utility: 10’7” x 6’8” (3.2m x 2.0m) Door to garage. Plumbing for washing machine, space for tumble dryer, shelving & work surfaces
First Floor Landing
Bedroom 1: 15’0” x 8’1” (4.6m x 2.5m) Built in wardrobes, window, radiator
Ensuite: Shower cubicle, Wc, wash hand basin with cupboards under Sensor light. Heated towel rail.
Bedroom 2: 16’9” x 6’8” (5.1m x 2.0m) Window, radiator
Bedroom 3: 14’1” x 6’1” (4.3m x 1.9m) Built in wardrobes, window, radiator
Bedroom 4: 9’9” x 9’8” (3.0m x 2.9m) Window, radiator
Bathroom: Bath with shower & screen over, Wc, wash hand basin with vanity surface & cupboards, heated towel rail
Loft room: Velux window, accessed via ladder in bedroom 2, radiator, eaves storage cupboard
Outside
Front: Ample off road parking and sensor light by the garage and one in the path from the front to the back of house
Rear: Landscaped rear garden with established plantation and various seating areas. There is a brick-built outbuilding which has power and light. Outdoor tap, electric sockets and outdoor lights covering the back garden
Garage: Partially converted to create the utility room. Storage area to the front.
Other Information
Tenure: Freehold
Approximate age: 1990’s
Heating: Gas central heating
Windows: Double glazing
Energy Rating: D
Sellers position: Searching for a property
Local Information
Council tax: Band E
Local Authority: Eastleigh Borough Council
Agents Note: The sellers of the property have provided the above information to us and we are therefore reliant on them providing the correct information. The floor plan and sizes are to be used as a guide only. Please check room sizes prior to ordering carpets or furniture. If you require confirmation on any particular point for specific purposes please contact our office for further information. If you have other questions about this property, please telephone 01489 789933, email This email address is being protected from spambots. You need JavaScript enabled to view it. or go to www.richmondsproperty.co.uk
Click to enlarge
Southampton SO30 4RP




.jpg)
.jpg)
.jpg)
.jpg)
.jpg)
.jpg)
.jpg)
.jpg)
.jpg)

.jpg)
.jpg)
.jpg)
.jpg)
.jpg)
.jpg)
.jpg)
.jpg)
.jpg)
.jpg)
.jpg)
.jpg)
.jpg)
.jpg)
.jpg)
.jpg)
.jpg)
.jpg)
.jpg)
.jpg)
.jpg)
.jpg)
.jpg)
.jpg)

.jpg)
.jpg)
.jpg)
.jpg)
.jpg)
.jpg)
.jpg)
.jpg)
.jpg)
.jpg)
.jpg)
.jpg)
.jpg)
.jpg)
.jpg)






