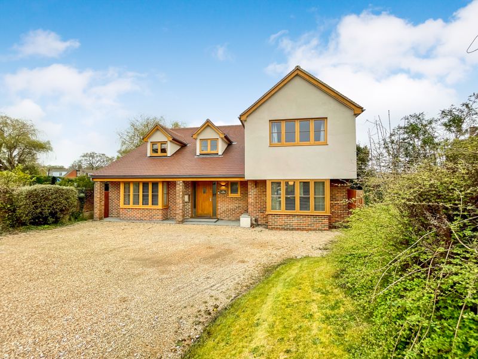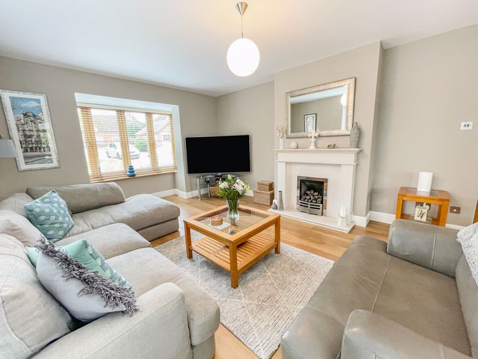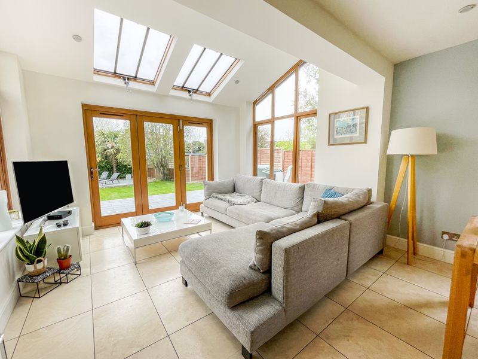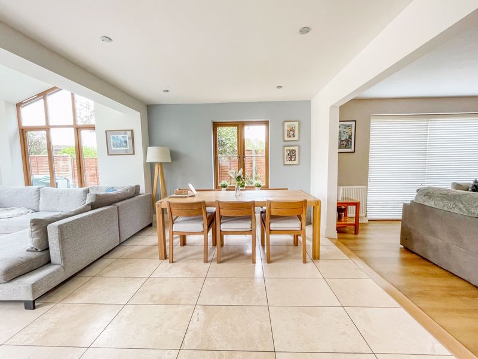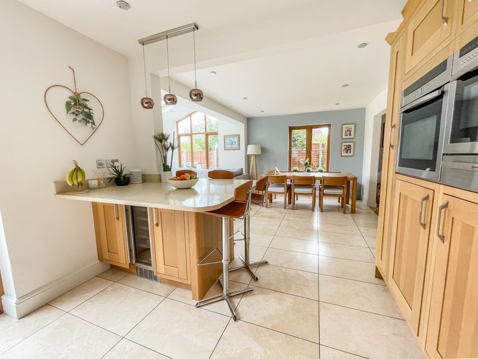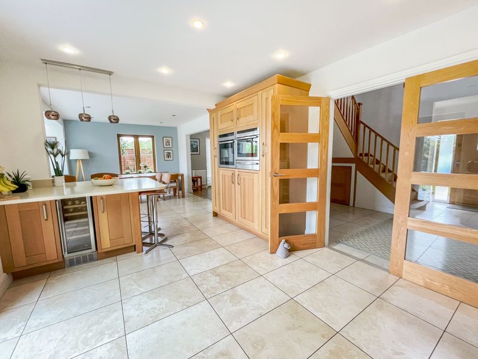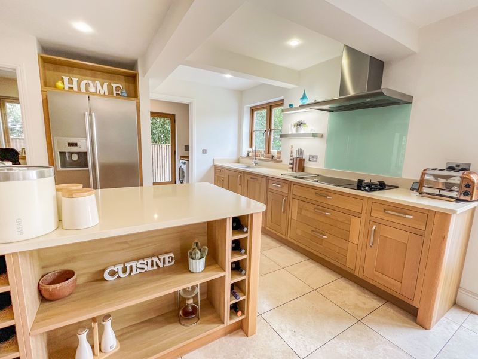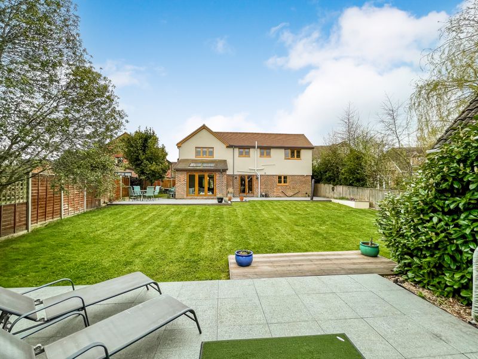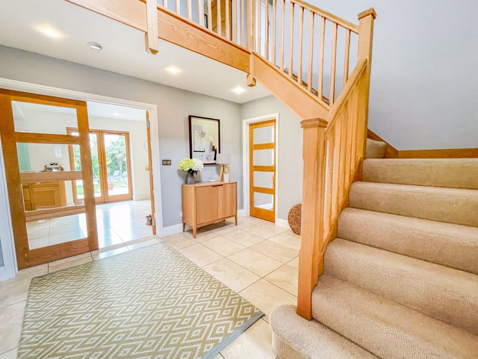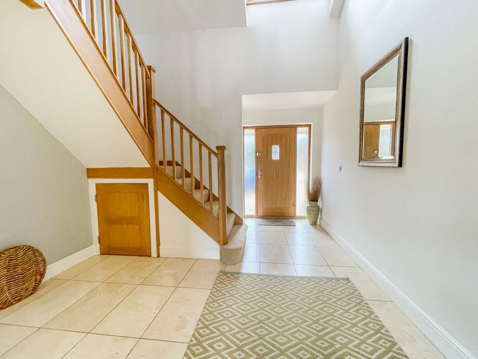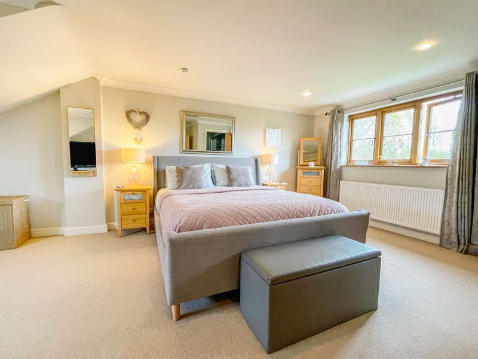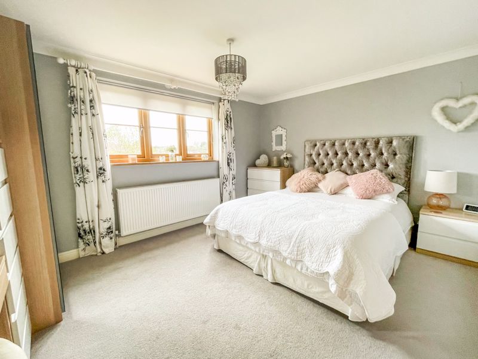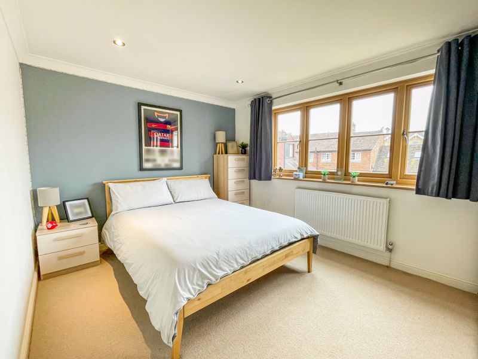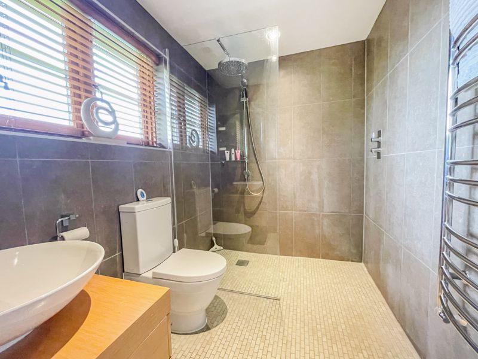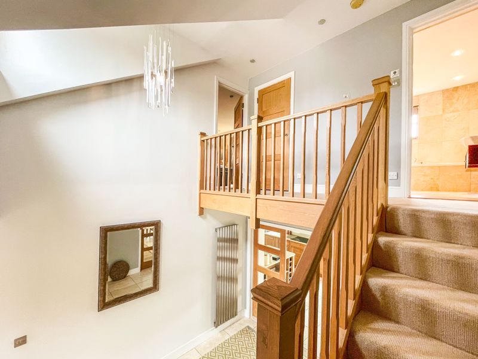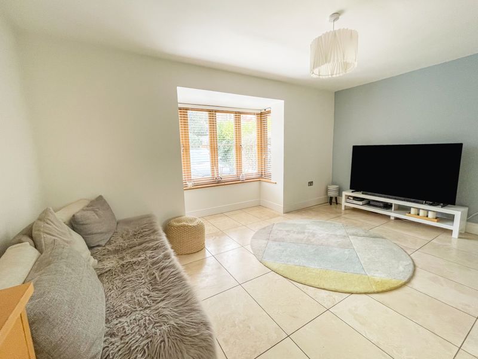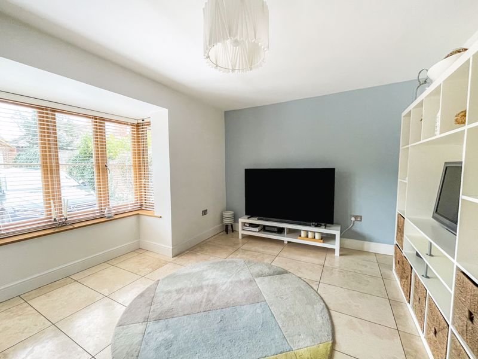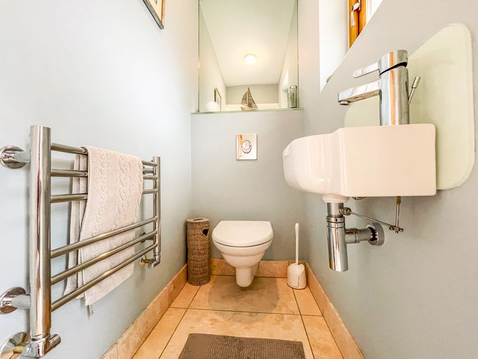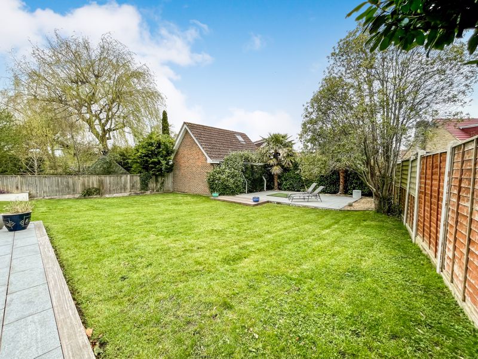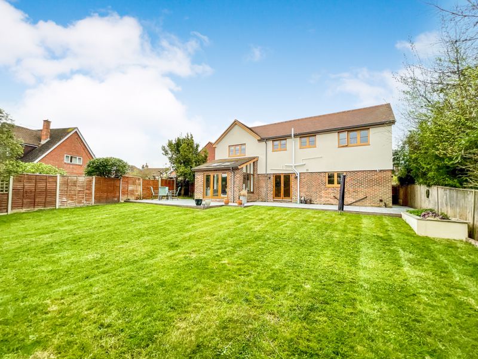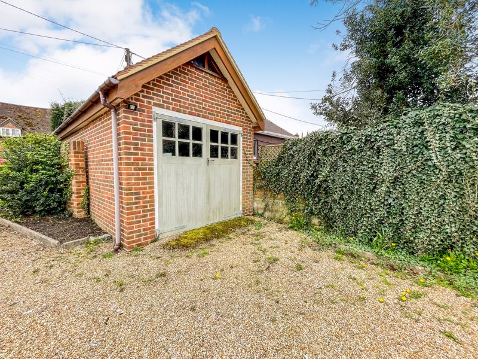High Street, Botley, Southampton
£950,000
A large four-bedroom, extended family home located in the High Street of Botley Village. This beautiful home has been extended and modernised throughout to provide an open plan design in fitting with the requirements of a modern family life.
As you enter the property there is a spacious entrance reception with a cloakroom and oak staircase leading to a galleried landing above. Leading off this area is a large sitting room with fireplace and bay window, coupled with sliding doors to the side of the property.
A particular feature of this lovely home is the open plan kitchen area which has a breakfast bar and a dining area and interacts with the sunroom, sitting room and a large family room. Throughout this property there is a wonderful natural light complimented by an immaculate and neutral décor. There is also a useful utility room as well as a study on the ground floor.
On the first floor there is a galleried landing providing access to all four bedrooms and a fantastic modern four-piece bathroom. The spacious master bedroom has an en-suite shower room.
Externally there is parking for numerous vehicles as well as a garage. The rear garden has a sunny aspect and a large patio area for alfresco dining in the summer months.
Other Information
Tenure: Freehold
Approximate Age: Built circa 1980, extended circa 2008
Heating: Gas central heating (the boiler is located in the utility room)
Windows: Oak frame double glazed windows
Loft: Partially boarded with ladder and light
Energy Rating: To be confirmed
Sellers Position: No forward chain, subject to offer/buyer’s position
Local Information:
Council Tax: G
Local Authority: Eastleigh Borough Council
Agents Note: The sellers of the property have provided the above information to us and we are therefore reliant on them providing the correct information. The floorplan and sizes are to be used as a guide only. Please check room sizes prior to ordering carpets or furniture. If you require confirmation on any particular point for specific purposes, please contact our office for further information. If you have any other questions about this property, please telephone 01489 789933.
Click to enlarge
Southampton SO30 2EA




